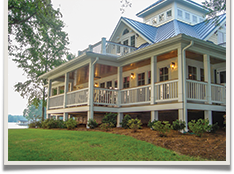Features
Square Footage:
2667 total heated area
Overall Height:
35′-0″
First Floor: 1109 SF
- Living Room 22′-0″ X 18′-0″
- Dining Room 12′-0″ X 15′-0″
 Island Cottage
Island CottageThe Winds Cottage is a contemporary adaptation of southern coastal elements put together in a new and exciting way. The plan works well on a narrow lot. Views are afforded front to back from nearly all rooms even if adjacent houses are close together on a crowded waterfront site.
To order plans, please select at least one option below.
2667 total heated area
35′-0″