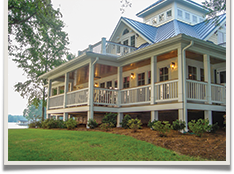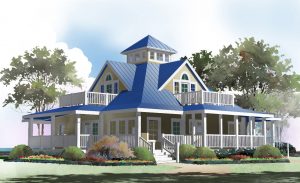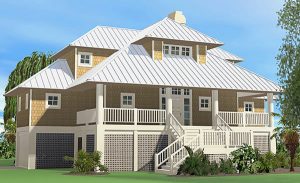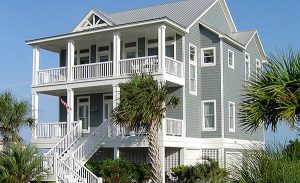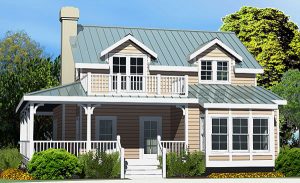This website uses cookies so that we can provide you with the best user experience possible. Cookie information is stored in your browser and performs functions such as recognising you when you return to our website and helping our team to understand which sections of the website you find most interesting and useful.
- House Plans
- All House Plans
- Garage Plans
- RV Garage Plans
- Widows Walk House Plans
- House Plans With A View
- House Plans With Basements
- Piling House Plans
- Beach House Plans
- Lake House Plans
- House Plans With Porches
- Wrap-Around Porch House Plans
- Modern House Plans
- Shingle House Plans
- Roof Deck House Plans
- Low Country House Plans
- Front Porch House Plans
- Cottage Floor Plans
- Coastal House Plans
- Small Cottage House Plans
- Hillside House Plans
- Waterfront House Plans
- Floor Plans For Small House
- About Us
- About The Plans
- Testimonials
- Contact
- Blog
